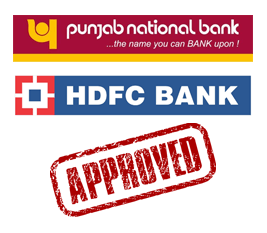Where greens are a part of life
Prateek Laurel, a one of its kind milestone project is brought to you by the prateek Group, an organisation that has always kept its commitment of timely delivery while keeping true to their core value of transparency. Prateek Laurel comes with a great combination of luxury, location and landscape. These planned apartments within the greens bring you closer to nature and your loved ones too.
Amenities & Facilities
-
Swimming Pool
-
Kid's Pool
-
Gymnasium
-
Library
-
Sauna Bath
-
Steam Bath
-
Cards Room
-
Cafeteria
-
Table Tennis
-
Billiards
-
Party Hall / Banquet Hall
-
Featured Entrance Gate
-
Entrance Plaza
-
Water Feature
-
Amphitheatre
-
Fragrance Garden
-
Central Garden
-
Garden Pavilions
-
Kids Play Lots
-
Elders Zone
-
Yoga Center
-
Lawn Tennis court
-
Badminton Court
-
Squash Court
-
Basketball Court
-
Skating Rink
-
Cycling/Jogging Track
-
Unisex Beauty Parlour
-
Laundry Services
-
24 Hrs Chemist Shop
-
Super Market / Hyper Market
-
ATM
Specifications
SPECIFICATIONS THAT SPEAK FOR THEMSELVES
Vitrified tiles of (size 2'X2') Kajaria or Equivalent in Drawing, Dining, kitchen passage, & Bed Rooms. Laminated wooden flooring in Master Bedroom and Dress room. Antiskid ceramic tiles in toilets & Balconies
Decorative solid hard wood entry door & other skin moulded paneled doors. Aluminum powder coated glazed and wire mesh shutter windows
Cupboards in all bedrooms. Complete wood work in Kitchen
Modular kitchen equipped with individual RO System. Working platform with Granite top with double bowl Stainless Steel Sink, designer Ceramic Tiles upto 2 ft. ht. above working platform.
Designer toilets with Ceramic tiles upto 7 ft. ht. Branded WC Washbasin (Hindware or Equivalent) & CP Fittings (Marc or Equivalent). Shower panel with Glass Enclosure in Master Toilet.
Designer concept Paint with combination of texture & rich Plastic Emulsion. Designer POP (false ceiling) work in Drawing room, Dining room & Master Bedroom. Designer POP Punning Work in all other Bedrooms & Kitchen
Modular electric switches, Lights in False Ceilings, Fans in Drawing room, Dining room & in all Bedrooms.
Permanent Texture Finish
Earthquake resistant R.C.C structure








